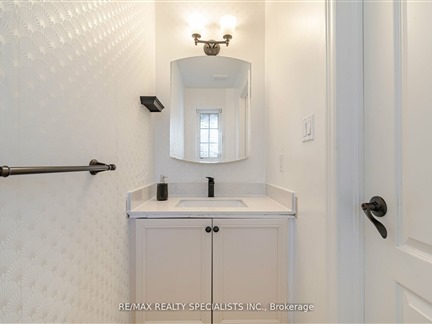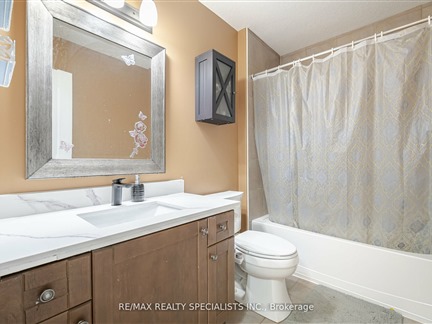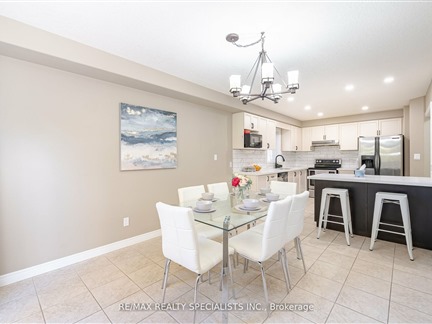90 Alderson Dr 6
Cambridge, N3C 0E4
FOR SALE
$899,900

➧
➧






































Browsing Limit Reached
Please Register for Unlimited Access
3 + 1
BEDROOMS4
BATHROOMS1 + 1
KITCHENS7 + 3
ROOMSX12017837
MLSIDContact Us
Property Description
This gorgeous home is nestled in a quiet enclave in desirable Hespeler! This stunning detached house features 3+1 generous bedrooms, 3.5 stylish bathrooms, and a legal walkout basement apartment with a separate entrance ideal for family or guests. The open-concept main floor dazzles with a beautiful kitchen, complete with a grand island and breakfast bar that over looks the bright living and dining areas. Upstairs, you'll find a spacious primary suite that floods with natural light, along with the main bath and additional bedrooms. Located near excellent schools, parks, trails, and a charming village downtown filled with shops and restaurants, this home offers the perfect blend of tranquility and convenience. Plus, its proximity to Highway401 makes commuting a breeze. Seize the opportunity to make this beautiful home yours where comfort meets convenience!
Call
Listing History
| List Date | End Date | Days Listed | List Price | Sold Price | Status |
|---|---|---|---|---|---|
| 2024-12-04 | 2025-02-06 | 64 | $979,000 | - | Terminated |
| 2024-11-14 | 2024-12-04 | 20 | $989,000 | - | Terminated |
| 2024-10-29 | 2024-11-14 | 16 | $799,000 | - | Terminated |
| 2024-10-09 | 2024-10-29 | 20 | $999,000 | - | Terminated |
| 2023-04-25 | 2023-04-30 | 5 | $799,900 | $911,500 | Sold |
Property Features
Fenced Yard, Park, Ravine
Call
Property Details
Street
City
Property Type
Detached, 2-Storey
Lot Size
33' x 113'
Fronting
South
Taxes
$5,397 (2024)
Basement
Apartment, Fin W/O
Exterior
Brick, Vinyl Siding
Heat Type
Forced Air
Heat Source
Gas
Air Conditioning
Central Air
Water
Municipal
Parking Spaces
3
Driveway
Pvt Double
Garage Type
Attached
Call
Room Summary
| Room | Level | Size | Features |
|---|---|---|---|
| Kitchen | Main | 11.71' x 10.30' | Breakfast Bar, Sliding Doors |
| Dining | Main | 13.29' x 10.27' | W/O To Deck, O/Looks Dining |
| Living | Main | 15.88' x 12.14' | Pot Lights |
| Bathroom | Main | 7.84' x 2.92' | 2 Pc Bath |
| Prim Bdrm | 2nd | 16.21' x 15.49' | Pot Lights, W/I Closet, Ensuite Bath |
| 2nd Br | 2nd | 10.01' x 12.20' | Laminate |
| 3rd Br | 2nd | 13.78' x 12.17' | Laminate |
| Bathroom | 2nd | 5.25' x 8.79' | 4 Pc Bath |
| Bathroom | 2nd | 8.60' x 8.07' | 4 Pc Bath |
Call
Cambridge Market Statistics
Cambridge Price Trend
90 Alderson Dr 6 is a 3-bedroom 4-bathroom home listed for sale at $899,900, which is $146,900 (19.5%) higher than the average sold price of $753,000 in the last 30 days (January 21 - February 19). During the last 30 days the average sold price for a 3 bedroom home in Cambridge increased by $31,334 (4.3%) compared to the previous 30 day period (December 22 - January 20) and up $42,699 (6.0%) from the same time one year ago.Inventory Change
There were 43 3-bedroom homes listed in Cambridge over the last 30 days (January 21 - February 19), which is up 26.5% compared with the previous 30 day period (December 22 - January 20) and up 87.0% compared with the same period last year.Sold Price Above/Below Asking ($)
3-bedroom homes in Cambridge typically sold ($6,579) (0.9%) below asking price over the last 30 days (January 21 - February 19), which represents a $9,146 decrease compared to the previous 30 day period (December 22 - January 20) and $1,020 less than the same period last year.Sales to New Listings Ratio
Sold-to-New-Listings ration (SNLR) is a metric that represents the percentage of sold listings to new listings over a given period. The value below 40% is considered Buyer's market whereas above 60% is viewed as Seller's market. SNLR for 3-bedroom homes in Cambridge over the last 30 days (January 21 - February 19) stood at 58.1%, up from 52.9% over the previous 30 days (December 22 - January 20) and down from 282.6% one year ago.Average Days on Market when Sold vs Delisted
An average time on the market for a 3-bedroom 4-bathroom home in Cambridge stood at 14 days when successfully sold over the last 30 days (January 21 - February 19), compared to 51 days before being removed from the market upon being suspended or terminated.Listing contracted with Re/Max Realty Specialists Inc.
Similar Listings
IMMACULATE HOME W/ RUSTIC CHARM, MINUTES FROM THE 401! This Mattamy home is more than meets the eye-meticulously detailed throughout! The stunning main floor makes perfect use of space, blending contemporary rustic charm with timeless elegance. From accent walls and a white shiplap ceiling to bright windows that flood the space with natural light, every detail shines. The dreamy kitchen is a true showstopper, featuring ample cabinetry, a coffee bar, a stylish tiled backsplash, and island seating-ideal for entertaining. Enjoy seamless indoor-outdoor living with a garden door leading to the fully fenced backyard, complete with a deck and pergola. Upstairs, you'll find 3 spacious bedrooms and 2 full bathrooms, including a beautifully renovated 4pc ensuite. The second bathroom is conveniently shared between the 2 additional bedrooms, and the upper-level laundry adds ease to everyday living. With over 2,400 sq. ft. of finished living space, the bright lower level offers the perfect rec room, future work-from-home space, and a 4th bedroom. Notable features include a sump pump, sewage pump, water softener 2024, 2019 roof, 2015 furnace, 2013 A/C, garage door opener with remotes, pot lights, new light fixtures, and 3.5 bathrooms in total. Large windows throughout enhance the home's airy feel. Nestled in a sought-after, multicultural neighbourhood, this home is within walking distance to places of worship, parks, trails, and many amenities. Plus, its just minutes from Highway 401! Your DREAM home awaits!
Call
Gorgeous 3+1 Bedrooms & 3.5 Bathrooms Detached Home in the family-friendly neighborhood, just minutes away from Highway 401. Home features Large Eat-In Kitchen With Open Space Concept, Breakfast Bar Walk Out To Private Yard. Open Concept Family Room With Cozy Gas Fireplace! Perfect For Entertaining. 3 Spacious Bedrooms With The Primary Bedroom Featuring Large Walk-In Closets, 4-Piece Ensuite With A Soaker And Plenty Of Room. Laundry Room Upper Level. Natural Light With Lots Of Window. The finished basement adds valuable living space to the home & features a 4th bedroom & a 3pc bathroom. Great location with its' close proximity to all amenities and easy access to the 401 highway, making it a commuter's dream. Within Walking Distance Of Places Of Worship, Schools, And Trails.
Call
LEGAL BASEMENT!!!! BACKS ONTO GREENBELT!!Beautiful single detached home in the Upper Country Club area of North Galt! A large covered front porch welcomes you to this stunning family home. Enter into the bright foyer and you are greeted by beautiful ceramic tile and flawless maple hardwood floors. The open concept main floor is freshly painted and spotless, with a separate dining room and spacious living room with gas fireplace. You will be impressed with the generous amount of cupboard space in the kitchen, with an oversized pantry, built-in seating in the dinette, and handy breakfast bar. Stainless steel appliances all included. Upstairs you will find all new laminate flooring, and a convenient laundry room. The master suite features custom blinds, a large walk-in closet and a 4 piece ensuite bath complete with separate shower and corner soaker tub. The second and third bedrooms are joined by a Jack and Jill bathroom. In the pristine unfinished basement you'll find a large cold room with electrical outlet, a bathroom rough-in and lots of space to use as you please! Updates include new roof 2018, upstairs laminate 2019, water softener 2018, insulated garage. Close to the 401, shopping, walking trails, schools and more! Legal Basement is Finished with one Bedroom, Rec Room, Family Room, Full Bathroom and a Kitchen with separate entrance and separate laundry. There is built in cabinetry in the garage along with One car Parking.
Call
Stunning 3-Bedroom Detached Home in Cambridge! Stunning 3-Bedroom Detached Home in Cambridge! washrooms, and an unbeatable location! Enjoy easy access to highways, Conestoga College, the new Amazon warehouse, and a variety of amenities. The main floor boasts elegant hardwood flooring, while the stylish kitchen features sleek quartz countertops. Convenience is key with a second-floor laundry room
Call
Backing onto a serene pond, this stunning family home offers unmatched privacy and tranquility. The open-concept layout features an upgraded kitchen with granite countertops, a large center island, and an eat-in area perfect for gatherings. Hardwood floors flow throughout the main level, adding warmth and elegance. A versatile loft can serve as a home office, media room, or 4th bedroom. Upstairs, enjoy the convenience of second-floor laundry and a master retreat with a 4-piece ensuite. Nestled in a prestigious community, this premium lot provides both beauty and functionality, with easy access to highways, schools, and shopping.
Call
Charming, updated, and move-in ready, welcome to 44 Bailey Drive in Cambridge! This fantastic 3-bedroom, 2.5-bath detached home offers room for the whole family, with driveway parking for 4 cars and a convenient single-car garage. Freshly painted throughout, the light-filled main floor feels both modern and inviting, featuring new hardwood in the living room, an elegant feature wall that beautifully separates the living area from the dining space, and an electric fireplace for cozy evenings. Pot lights and updated light fixtures add a polished touch.The open-concept kitchen and dining area shines with refreshed cabinetry, a glass mosaic tile backsplash, and brand-new stainless steel appliances, with patio doors leading out to a spacious yard complete with a large deck and pergola, ideal for summer BBQs. Upstairs, enjoy hardwood floors throughout, a versatile loft perfect for a playroom, home office, or media space, and a serene primary suite with a walk-in closet and 4-piece ensuite. Two additional bedrooms and another full bath complete the upper level.The finished basement offers endless possibilities, from a rec room to extra bedrooms, along with storage and laundry space. With recent updates including a new furnace (2018), roof (2016), appliances (2021/2023), and washer/dryer (2023), this home is ready for you to move right in. Situated in a family-friendly neighborhood close to top-rated schools, parks, and essential amenities, this home also offers excellent access to Highway 8 and Franklin Boulevard, making commuting a breeze. Public transit options are readily available, connecting you to key areas throughout Cambridge and beyond. Plus, the lot holds potential for additional rental units (buyer to verify). This is the home you've been waiting for!
Call
Absolutely Gorgeous Upgraded Single Detached Home In the High Demand Part Of Hespeler Close to All the Conveniences like Hwy 401 Which is Minutes Away. Parks, Schools, Recreation, Shopping & the Gorgeous Core Area of the Village Surrounded by Speed River. Beautifully Upgraded Fully Finished Home From Top to Bottom Featuring 3 Bedrooms & 3 Washrooms. Open Concept Layout With Completely Redone Kitchen Featuring A Centre Island, Breakfast Bar, Custom Backsplash & Pantry, Living & Dining Room. Upgraded Light Fixtures & Pot Lights Galore. Walkout To a Large Patio & huge Fully Fenced Backyard . Children's Playset is Included. Main Floor Powder Room. Staircase Leads you to The 2nd Level with 3 Generous Size Bedroom. Large Primary Bedroom With His & Hers Closets. Upgraded Washroom. Fully Finished Basement With a Large Rec Room & a Full 3 Pce Washroom. Murphy Bed is Included. Single Car Garage & Widened Driveway For 2 Cars
Call
This fantastic 2 storey home features a double garage and abundance of parking! Great curb appeal with the covered front verandah and sitting area and newer entry door. Main floor is bright with hardwood and ceramic flooring. Updated patio doors lead to large 22' x 11.5' deck, 10' x 10' shed and fenced yard! Updated trim and baseboards. The primary features a luxury en-suite bath with new shower (Oct '24) and a walk in closet. Updated laminate flooring in two bedrooms and hallway. The lower level features a large entertainment recreation room, laundry, storage room, cold room and rough in for washroom. Updated mechanicals include the gas line for BBQ, C/Vac and water softener! This home awaits its new owners! It has been well taken care of. Furnace and C/Air '16, Roof shingles 2017
Call
Skip the crowds and enjoy resort-style living in your own backyard! This stunning 3-bedroom bungalow offers over 2,800 sq. ft. of finished living space, designed for both relaxation and entertainment. From the moment you arrive, the custom driveway, professional landscaping, and steel roof set the tone for the elegance within. Step inside to a bright, open-concept layout, featuring arched windows, rich hardwood, and ceramic flooring. The custom-designed kitchen is a chef's dream with vaulted ceilings, granite countertops, two islands, and ample storage. The adjacent great room showcases a gas fireplace, dining area, and wall-to-wall windows, leading to a raised deck with breathtaking views of the backyard oasis. The main floor offers three spacious bedrooms, including a primary suite with an ensuite bath and walk-in closet. The lower level is an entertainer's paradise, boasting a Vegas-style walkout basement complete with a grand wet bar, games room, built-in cherry entertainment unit with a fireplace, and custom lighting. A den and a luxurious spa-inspired bathroom with a Jacuzzi tub and steam shower add to the comfort. Outside, your private retreat awaits. The beautifully landscaped backyard features a kidney-shaped saltwater pool with a brand-new liner (2024), a stone waterfall, tiki bar, and storage shed-the perfect setting for unforgettable summer gatherings. Located within walking distance to Holy Spirit Catholic Elementary School, with main thoroughfares and all amenities close by, this is where your dream lifestyle begins. Don't wait!
Call
Welcome to this stunning 3-bedroom, 3-bathroom detached home located in the highly sought-after Preston Parkway neighbourhood of Cambridge! This move-in-ready gem offers the perfect blend of modern updates, family-friendly amenities, and unbeatable location. Key Features, Newer Custom Kitchen, Beautifully designed with quartz countertops and ample storage. Spacious Living Room, Cozy up by the fireplace and enjoy the built-in shelving. Carpet-Free Home, Stylish tile and laminate floors throughout for a clean and modern look. Updated Bathrooms, Newer 2-piece bath on the main floor, newer main bath with a walk-in glass shower and vanity, and a 4-piece basement bath with quartz countertops. Finished Basement Perfect for a kids' play area, TV room, or home office. Outdoor Oasis Covered concrete patio and a shed with hydro for extra storage or a workshop. Convenient Garage Access, Attached garage with newly added home entry. Ample Parking Double-wide asphalt driveway fits 3 cars easily. Prime Location Just 2 minutes to Highway 401 for easy commuting 5 minutes to Conestoga College and the Amazon Warehouse , Walking distance to schools, parks, and John Erb Park, Close to big box shopping, Riverside Park, and golf courses. This mature, family-friendly neighbourhood offers everything you need top-rated schools, green spaces, and convenient access to amenities.
Call
elcome to this stunning home located in the desirable Parkway area! This gorgeous residence boasts an extraordinary layout, featuring a cozy breakfast area and a stylish backsplash countertop. The spacious family room is perfect for relaxation, complete with a charming fireplace and elegant hardwood flooring that adds a touch of luxury throughout.With numerous upgrades, including pot lights and a solid staircase, this home offers both functionality and style. It includes three spacious bedrooms and three well-appointed bathrooms, with convenient laundry facilities located upstairs. The kitchen is equipped with high-end stainless steel appliances, and the HVAC system ensures year-round comfort.Step outside to enjoy a beautifully fenced backyard, complete with a flower garden bed, perfect for gardening enthusiasts or outdoor gatherings.Conveniently situated near major amenities, youll have quick access to Highway 401, College Park Mall, gas stations, and a variety of other facilities. This home truly has it allcomfort, style, and convenience!Dont miss the opportunity to make this gorgeous house your new home!
Call
This gorgeous 3 bed, 3 bathroom detached home has a fully finished basement and is located in the desirable North Galt neighborhood of Cambridge! Fully renovated from top to bottom the open-concept main floor boasts energy-efficient appliances, a sleek quartz countertop, a stylish modern backsplash, and a breakfast bar perfect for casual dining.. Pot lights illuminate the space. Upstairs you have 3 spacious bedrooms, with a massive primary bedroom and a master ensuite with a standing glass enclosed shower and a modern quartz vanity. Convenient upper-level laundry adds to the home's practicality and the basement is fully finished with a cozy fireplace, an open concept recreational area and a washroom. Step outside to your private, fully fenced backyard, complete with a beautiful deck perfect for hosting family, friends, or summer barbecues!
Call






































Call











