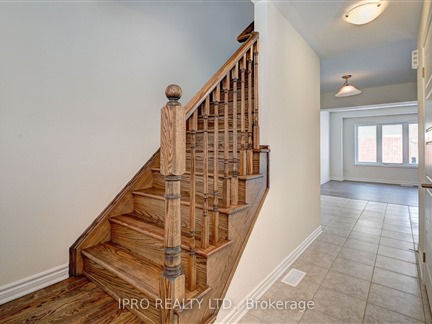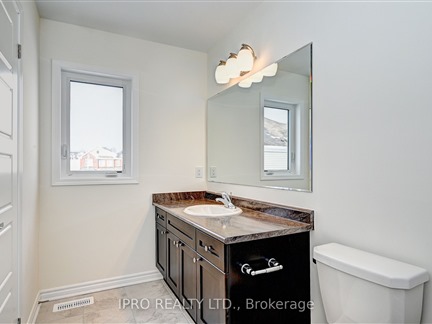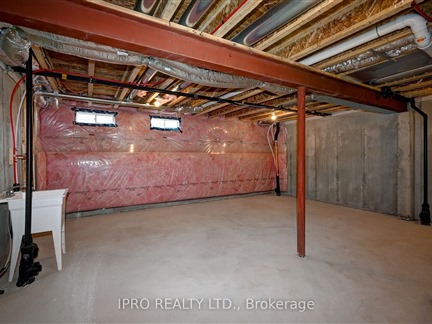143 Ridge Rd 7
Cambridge, N0B 1M0
FOR RENT
$2,850

➧
➧





























Browsing Limit Reached
Please Register for Unlimited Access
3
BEDROOMS3
BATHROOMS1
KITCHENS5
ROOMSX12010912
MLSIDContact Us
Property Description
Two Storey Townhouse - Dont Miss Out. New Townhome 3 Bedroom - 2.5 bathrooms - 2 storey home located minutes from Hespeler Village in Cambridge, this master - planned community is your get-a-way from the City. While close to all amenities, here you can explore an array of nature-filled destinations nearby like the Speed River, a perfect spot to canoe, fish, and bike along the banks. So whether you spend your time relaxing or exploring there is something for you to escape to in Mill Pond. This Spectacular Home Boasts an Amazing Layout Ideal for a Family with ample living space! 1,400 sq feet! - Closest Major Road: Ridge Road and Wannamaker Crescent - Upgrades include Laminate Flooring on the main area (non-tile areas)- Immaculate Oak Stairs- New Blinds- Kitchen which includes new flooring! Spacious with Plenty of Cabinets, Countertop Space & Pantry. Granite Countertops - Single Car Garage Access from Home with Garage Door Opener - Air conditioning for your comfort in the summer. Appliances Including Brand New Fridge, Stove, Dishwasher, Washer & Dryer + Microwave - Family Room with Lots of Living Space - Solid & Safe Home with Secure Windows & Roof - Easy Maintenance Backyard to enjoy and fully fenced - Community offers parks and walking trails - All Bedrooms are Comfortably Sized - Landlord Truly Cares and Committed to Making Your Stay as Hassle - Free as Possible. AVAILABLE IMMEDIATELY FLEXIBLE MOVE IN DATE - Do not miss out on this 3 bedroom and 2 bath Near Hespeler Village - High Demand Location on a Quiet Street near Parks, Bus line & some of the Best Schools in Cambridge. Minutes away from Highway 401 & Great Shopping at Cambridge Centre. $2,850 + Utilities --- AVAILABLE IMMEDIATELY WITH FLEXIBLE MOVE IN DATE. Successful Applicants Require Good Credit + First & Last Months Rent
Call
Property Features
Cul De Sac, Fenced Yard, Park, Public Transit, School
Call
Property Details
Street
City
Property Type
Att/Row/Townhouse, 2-Storey
Approximate Sq.Ft.
1100-1500
Fronting
North
Basement
Unfinished
Exterior
Alum Siding
Heat Type
Forced Air
Heat Source
Gas
Air Conditioning
Central Air
Water
Municipal
Parking Spaces
1
Garage Type
Attached
Call
Listing contracted with Ipro Realty Ltd
Similar Listings
.
Call
Superb 2 Storey Townhouse in desirable Cambridge Community. 3 Bedroom, 2.5 baths. Walkout Basement backing onto Ravine. Large Open Concept Floorplan, modern kitchen with Flush Breakfast Bar, oversized Family Room. Second Floor Laundry. Ideal location minutes from 401. Short walk to Tim Hortons, Walmart, La Fitness, Major Department Stores. 10 minutes from Conestoga College, 20 from Laurier, 22 minutes from University of Waterloo and University of Guelph. Students Welcome.
Call
Welcome To 43 Bloomington Dr A complete Delight for you to rent, This Fully Upgraded 3 Bedroom, 3 Baths Comes With Great Open Concept Layout, brand new kitchen with stainless steel appliances. This home Comes With spacious bedrooms, quartz Counters And a good sized relaxing backyard. Every bedroom has spacious closets.
Call
Beautiful Mattamy built 3 bed 2.5 bathroom townhouse. Close to all amenities. Laminate throughout house. s/s appliances. With easy access to 401, trails, shopping and much more.
Call
Beautiful Bright And Spacious 4 Bedroom Townhouse For Lease. Family & Dining Combined With Open Concept Kitchen. Walkout To The Balcony. Separate Living Room With Big Window. Oak Stairs Lead To 3 Bedrooms On 3rd Level With 2 Full Washrooms. Main Level Feature Bedroom/Office. Close To 401,Conestoga College ,Good For Family. Kindly DO not Use Washrooms at the time of showing. Property is Tenanted, so please be courteous to Tenants
Call
Fantastic Six Year Old Townhome In A Highly Sought After Community In Cambridge. The Open Concept Main Floor Offers A Modern Kitchen With Stainless Steel Appliances, Granite Countertop And Breakfast Bar. Large Great Room With An Abundance Of Natural Light And A Walk-Out To A Massive Balcony. A Separate Living Room, 2 Pc Bath And Main Floor Laundry Will Also Be Found On The Main Floor. Make Your Way To The Upper Level Which Boasts Three Spacious Bedrooms. The Primary Bedroom Offers A 4 Pc Bath And A Walk-In Closet. An Abundance Of Street Parking Available For Guests.
Call
Stunning Brand New 3-Story Townhome in Briardean/River Flats Neighborhood, Cambridge! Experience modern living in this bright and spacious townhome featuring 2 bedrooms + den, 2.5 bathrooms, and high-end finishes throughout. The sleek kitchen boasts quartz countertops, premium cabinetry, and an extended island that serves as the perfect breakfast bar, seamlessly flowing into the bright living room. The primary bedroom offers a stylish 3-piece ensuite, while the second bedroom features a glass patio door. A versatile den on the ground level is ideal for a home office. Enjoy the convenience of an attached garage, driveway parking, and access to visitor parking. Ideally located near parks, schools, shopping, and major highways, this home is a perfect blend of style and function. Truly a must-see!
Call





























Call






